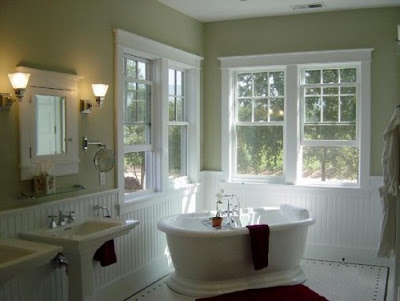Yesterday, I posted, here, a photo of the look that I was possibly wanting to do in our master suite's bathroom. I told you that the mirror was on sale at Home Depot for only $60!! {That price was on sale from Thanksgiving weekend when they were a low $100 each} We did not pick them up Thursday when we were there.
After I dropped O off at a birthday party last night, I ran to HD to get some paint samples and check out their shower/tubs.
I happened to walk by where the mirrors were, {okay, face it, I was checking dimensions of the mirrors to see if they would even fit} and low and behold...
THEY WERE ON SALE FOR $25 EACH!!!

It's 79" X 33 1/2".
And regardless if it fits exactly where I am wanting it to go, it was such a steal, I couldn't pass it up. It may go in the walk-in closet.
At least one purchase for the new home will leave us with our limbs still attached.
....
Have a great weekend!
be blessed
t
After I dropped O off at a birthday party last night, I ran to HD to get some paint samples and check out their shower/tubs.
I happened to walk by where the mirrors were, {okay, face it, I was checking dimensions of the mirrors to see if they would even fit} and low and behold...
THEY WERE ON SALE FOR $25 EACH!!!

It's 79" X 33 1/2".
And regardless if it fits exactly where I am wanting it to go, it was such a steal, I couldn't pass it up. It may go in the walk-in closet.
At least one purchase for the new home will leave us with our limbs still attached.
....
Have a great weekend!
be blessed
t




